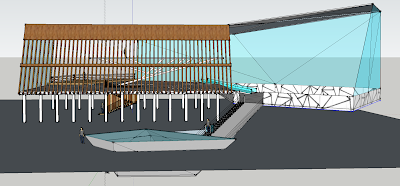Inspired Section Drawing
Top: Client 2 Jiro Ono
Verb: Trigger
Bottom: Client 1 Shinya Kimura
Verb: Exhilarate
Draft Model 2
This model will be developed further.
Front Facade
In the foreground is the underground studio for Shinya Kimura (motorbike) and stairs/ramp that lead up to his exhibition space.
The main building comprises of the exhibition space for both Jiro Ono (sushi) and Shinya Kimura, where Jiro Ono's studio is supported by poles above his exhibition space.
The wooden facade is to create an oriental look to reflect the Japanese culture of both clients.
Pillars lift the main building off the ground and stairs lead from the ground level to the exbihition space.

Side Facade
Here is a clearer view of the balcony that will overlook a Japanese garden and to create a more open feel to Jiro Ono's exhibition space, for people to simultaneously enjoy the landscape and his sushi.
Back Facade
Clearer view of Jiro Ono's studio supported by a series of poles.
Jiro Ono and Shinya Kimura's exhibition spaces are separated by the difference in levels, connected by a ramp. The idea is that people can enjoy Ono's sushi and Kimura's motorcycles in different environments but can easily access both spaces.
CLOSEUP OF STUDIOS
Shinya Kimura's Studio + stairs
Inspired Word: Exhilarate
NOTE: the ground is hidden in this image so that the full studio can be viewed.
Glass roof that juts out of the ground to give sunlight, people can observe him make his motorbikes.
TO BE COMPLETED: opening from studio to staircase/ramp, inside furniture/furnishings
Jiro Ono's Studio
Inspired Word: Trigger
The poles support Ono's studio in a dynamic way that intrigues people as they eat his sushi in the space underneath.
TO BE COMPLETED: balustrades all around the studio, staircase, furniture/furnishings
















































